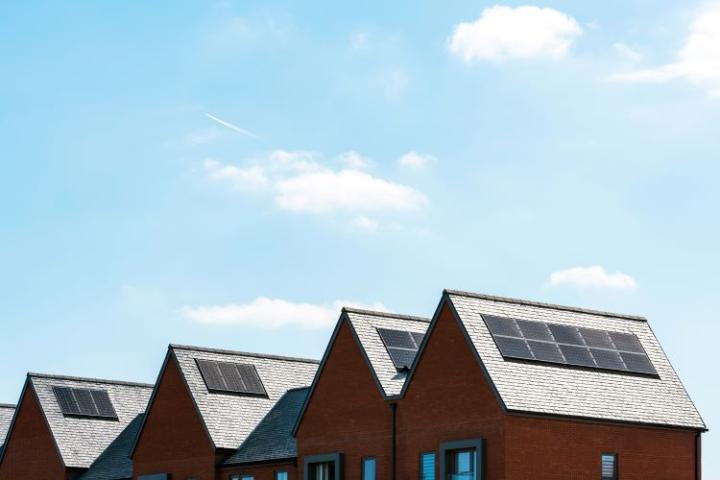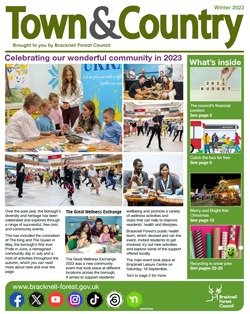
A new Local Plan for Bracknell Forest was adopted this week, setting out where new homes, businesses and facilities could be located in the next 15 years.
The plan was agreed at full council on 19 March after over 8 years of work. It is an important document as it identifies the sites where development will take place to meet our housing, employment and other needs over the next 15 years. It also updates all the policies that the council uses when determining planning applications.
It aims to make sure that these new homes, businesses and supporting facilities like shops, parks and roads are located in the most suitable areas – particularly in and around Bracknell town centre. It also aims to maximise the use of previously developed brownfield land.
It also sets out that 35% of new housing on sites of over 10 new homes must be allocated as affordable housing.
Areas set out in the plan that could accommodate new developments, including homes and supporting infrastructure, are:
- land south of Forest Road and east of Cheney Close in Binfield (up to 40 homes)
- land at Peacock Farm (up to 100 homes)
- land at Beaufort Park, Nine Mile Ride (up to 230 homes)
- eastern gateway development, Town Square, Bracknell town centre (up to 210 homes)
- southern gateway development, Bracknell town centre (up to 600 homes)
- land at the Peel Centre (up to 900 homes in total but 600 within the plan’s 15 year timescale)
- land east of Wokingham Road and south of Duke’s Ride, Crowthorne (up to 220 homes)
- land north of Herschel Grange, Warfield (up to 30 homes)
- Whitegates, Mushroom Castle, Chavey Down Road (up to 40 homes)
A small development of up to 10 homes south of London Road in Binfield is also set out in the plan.
The development of the plan has involved extensive evidence gathering, analysis and engagement with residents and various organisations.
It was also subject to public examination by 2 government appointed inspectors.
Last year inspectors agreed the plan could be adopted if certain modifications were made. These changes included removal of the proposed garden village and science and innovation park at Jealott’s Hill and 3 smaller proposed housing sites.
Following public consultation on the draft changes, inspectors confirmed on 1 March that the revised plan is sound and could be adopted.
Cllr Guy Gillbe, executive member for planning and transport said:
“Adoption of the plan marks a major step forward in planning for the borough’s future. It identifies the sites we need for housing, employment and infrastructure. It also raises the bar on sustainable development, planning for climate change and design standards, including for tall buildings. Importantly, it increases the amount of affordable housing that we will be seeking as part of new housing schemes.
“The plan has policies to protect the qualities that make Bracknell Forest such a great place to live. This includes increasing biodiversity, protecting the green belt and other countryside, conserving our built heritage and making sure we build the right mix of homes to meet our needs, including housing for different groups.
“I would particularly like to thank all the people and organisations that responded to the consultations on the plan and helped to shape it. We will continue to work with our communities to develop new and innovative ways of creating attractive vibrant places where people will want to live, work and spend their leisure time. The Local Plan provides the framework to achieve this.”
The new plan supersedes the policies in the:
- 2002 Bracknell Forest Local Plan
- 2008 Bracknell Forest Core Strategy
It also supersedes a small number of policies from the 2013 Site Allocations Local Plan. The new policies will be used to guide development and assess planning applications made in the borough.
