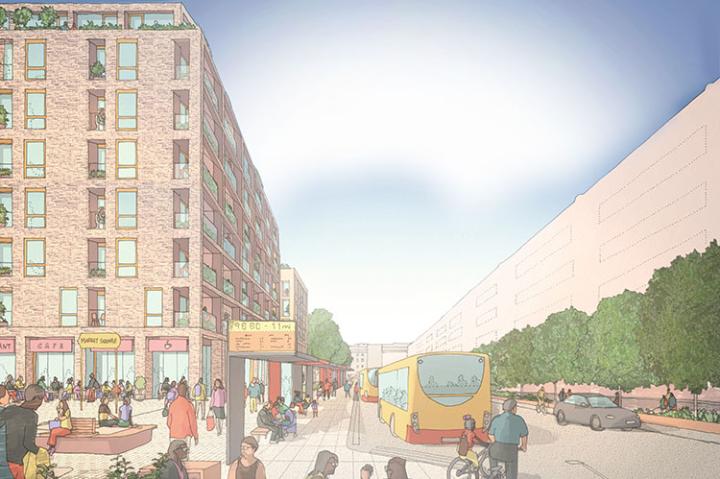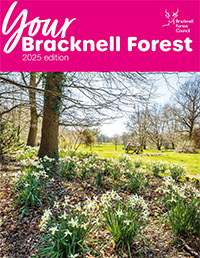
Following public feedback and subsequent changes, the town centre masterplans are set for approval this month.
The masterplans set out the type of development that could be carried out at several key sites around the town centre over the coming years. They also give details on the look and feel of the sites.
The 3 main sites set out for regeneration in the masterplans are the Southern Gateway, the Eastern Gateway and High Street car park.
The Southern Gateway
This covers the bus station area and nearby land such as Jubilee Gardens.
This could include:
- new homes (including apartments, town houses and older people’s accommodation)
- employment and office space
- community space and youth facilities
- shops and cafes
- children’s play areas
- new bus hub
- public toilets
The Eastern Gateway
This covers the area around Easthampstead Works.
This could include:
- new homes (including extra care housing)
- new employment and commercial space like offices and workshops
- car parking
- new library
- play areas
- potentially a refurbished Easthampstead House
High Street car park
This could include:
- a range of new homes (including three-bedroom properties and affordable homes)
- commercial and community space
- leisure and employment
- new trees and gardens
- new play equipment
Changes have been made to the masterplans following more than 150 public comments on them.
The main comments were around changes to the existing bus station, the need for green and outdoor space, retaining a central library, the removal of underpasses and perceived over-development.
In response, the council has:
- Made the plans for the new bus hub clearer. Bus travel will still be accessible and convenient but will be through linear bus stops along Station Way, Station Road and Market Street (right next to the train station). The council has also identified bus stops at The Ring and Skimped Hill Lane in response to feedback. All the functions of the existing bus station will be retained, including driver facilities and enhanced bus stops with seating and shelters.
- Confirmed that the library will be reprovided as part of the Eastern Gateway regeneration. The plans have been updated to show the potential library under homes in the Town Square area – this will be a key public space.
- Outlined the creation of a new central open space at the heart of the town, along with opportunities to improve the quality of the existing green areas. This includes adding play facilities for children and young people in Jubilee Gardens and landscaped areas for leisure and play in Market Square and Town Square. New landscaping and retention of the mature greenspace in Jubilee Gardens will also create a refuge for wildlife.
- Committed to making getting around as safe as possible – taking out underpasses where it can but making sure there is adequate and appropriate road crossings and cycle facilities.
- Retained the size and scale of development because it is appropriate for new homes, leisure facilities and businesses to be in the heart of the town centre. This makes it convenient for residents and visitors but also ensures that new homes are built on previously developed land.
The plans set out some exciting new community areas like a new Market Square in the Southern Gateway area. This would connect the train station to the town centre and would be a vibrant community space for events, celebrations, markets and activities for children and young people. It would be landscaped, including new trees.
Additionally, a further community area is earmarked for the Eastern Gateway called Town Square. This would be a more relaxing area for people to meet and socialise. It would include new gardens and children’s play areas.
The council’s cabinet is due to approve the revised masterplans at its meeting later this month.
Cllr Guy Gillbe, cabinet member for planning, transport and countryside, said:
“Thank you to everyone who fed back on the draft town centre masterplans in the spring. Your comments have been looked at carefully and we’ve made changes to the plans based on your feedback.
“These are exciting plans that set out how land the council owns in the town centre could be redeveloped in the near future. It is the next chapter in the town’s regeneration story and reflects what the community, businesses and visitors need and want from their town centre.
“If the cabinet agrees, the masterplans will then become our blueprint for new homes, play areas, youth facilities, employment space, shops, leisure facilities, parking, gardens, roads and transport in these three main locations – contributing to an even more buoyant, successful and impressive Bracknell town centre.”
If agreed at the meeting on 15 October, the plan will become a live document that developers will need to use when shaping their plans for the 3 locations. These plans would still be subject to the usual planning process.
There is no start date for the work, but each area is expected to take several years to plan, demolish (where appropriate) and construct.
